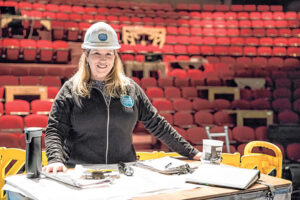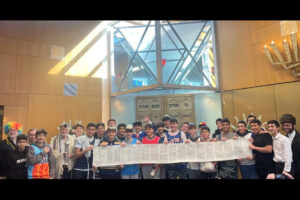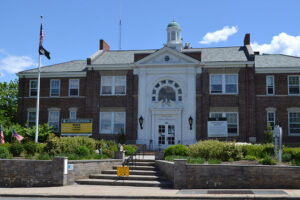
LATEST NEWS

Great Neck Fourth-Grader Wins Top Trophy At International Jewish Knowledge Championship
Naomi Cohen, a fourth-grader from Baker Hill Elementary School, recently triumphed at the International Jewish Knowledge Competition. The International Jewish Knowledge Competition, also known as JewQ, is facilitated by CKids,

North High Student Wins SAAWA Essay Contest

South High School’s 54th Annual Opera Scheduled For April 12-13

North Middle Sixth-Grader Advances To National Spelling Bee

Suozzi Meets With Local Mayors

Great Neck Native Fulfills Dream Of Working In Theater

Twenty Two Years Of Students Chanting The ‘Gantze Megilla’ At North Shore Hebrew Academy

Recognizing Champions
Rebels fencing secures both boys and girls Long Island Championship On Monday, March 25, the Great Neck South High School girls and boys fencing teams

Local World’s Fair Enthusiast Displays Memorabilia Collection
Jack Murphy, a sixth-grade student at Great Neck South Middle School, has become a World’s Fair enthusiast over the past couple of years. According to

Audit Of The Town Of North Hempstead’s Building Department Is Released
The Office of Nassau County Comptroller Elaine Phillips recently released its report on an audit of the Town of North Hempstead (TONH) Building Department. The

Councilmember Liu Congratulates Police On Thwarted Burglary
Town of North Hempstead Councilmember Christine Liu recently had the pleasure of meeting with and congratulating members of the Lake Success Police Department for their

The Interfaith Food Pantry Needs Your Help
To help combat food insecurity in our community, Brotherhood of Temple Beth-El of Great Neck has been partnering with the St. Aloysius Interfaith Food Pantry

Troubled Foundation
Changes to school funding calculation add up to uncertainty for many districts Foundation Aid, first enacted in 2007-08, is the largest unrestricted aid category supporting
TRENDING
Ukrainian Rocker Talks
Fundraising For Friends,
25 Years Of Touring
Gogol Bordello to play free benefit
in Tompkins Square Park
By Cory Olsen – April 15, 2024
THIS WEEK'S
SPECIAL SECTIONS

UPCOMING EVENTS
- Check back for future events



